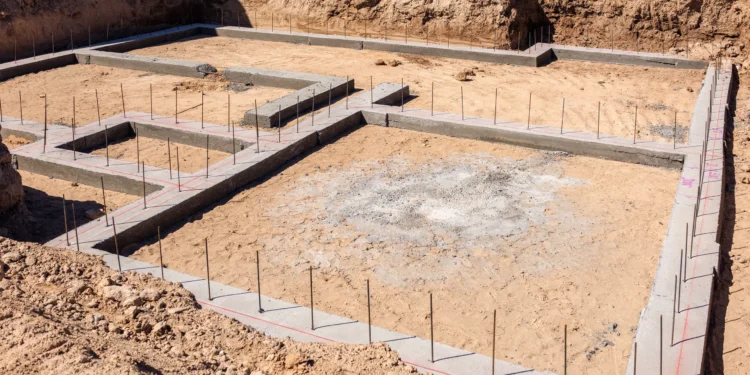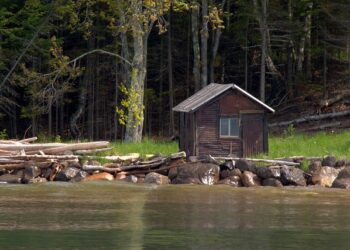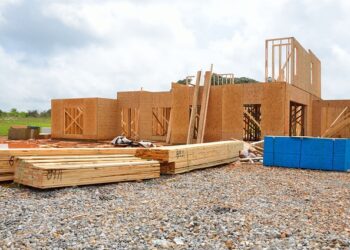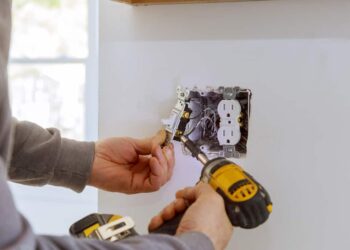Every house is built on a foundation, but not every house is built on the same foundation. Some are stronger, while others are more affordable. Foundation types vary by types of materials used and depths. Some materials are common, like concrete, while stone and wood were historically used in older homes. The home foundation type used is based on house design, geographical location and climate, soil and moisture conditions, and the project budget.
Full or Daylight Basement Foundation
A basement foundation is the deepest of the major foundation types. If you are planning to build a new house you should consider full foundation. Your main main advantage of a full basement will be the extra space it provides for storage or living. In some homes, finishing a basement can nearly double the amount of living space. Also, a basement can be conditioned (meaning that it is heated or cooled) like the rest of the house. A conditioned basement provides a buffer for upper floors, making them easier to heat or cool. Full basements match the perimeter of the house above. Basements can be converted into habitable living space or turned into a home gym, children’s play area, home theater, or just left for storage. Daylight basements are built against a slope, and they have one or more sides wholly embedded in the ground, from floor to ceiling.
Crawlspace Foundation:
Concrete Slab Foundation:
Concrete slab foundations, or slab-on-grade foundations, are a common option in many areas. They are less expensive than full basements and crawlspace foundations. The average cost of a concrete slab foundation is $6,000. A concrete slab foundation is a flat, concrete pad poured directly on the ground. The pad is typically 4 to 6 inches thick and reinforced with steel rods. The edges of the pad are thicker, and they form a perimeter footing that supports the walls of the house. The house is built directly on top of the slab. Slab foundations are popular in areas with high water tables or expansive soils. They are also used in areas with mild climates where frost heave is not a concern. Slab foundations are easy to install and require little maintenance. However, they offer no access to pipes or duct-work, and they provide no buffer between the house and the ground.
Insulated Concrete Form Foundation:
Insulated concrete form (ICF) foundations are a newer type of foundation that is gaining popularity. They are made of interlocking foam blocks that are filled with concrete. The foam blocks provide insulation, while the concrete provides strength. ICF foundations are more expensive than other types of foundations, but they are also more energy-efficient. The average cost of an ICF foundation is $11,000. ICF foundations are popular in areas with extreme temperatures or high winds. They are also used in areas with high water tables or expansive soils. ICF foundations are easy to install and require little maintenance. They also provide access to pipes and duct-work, and
Bottom Line
No matter what type of house you are building, you need to decide the foundation type first. Foundation types vary by types of materials used and depths. You can save a lot of money by selecting right material. Some materials are common, like concrete, while stone and wood were historically used in older homes. The home foundation type used is based on house design, geographical location and climate, soil and moisture conditions, and the project budget.










