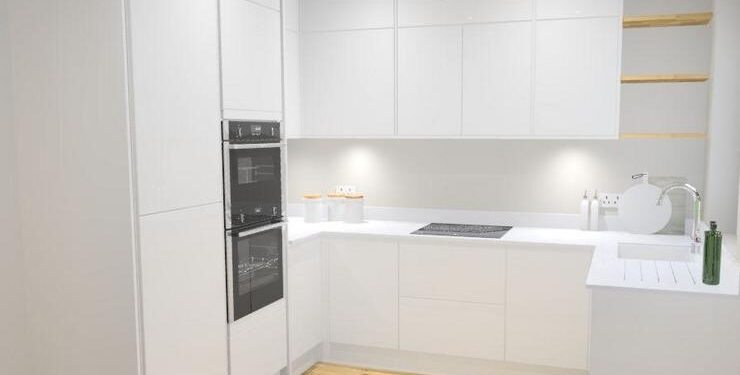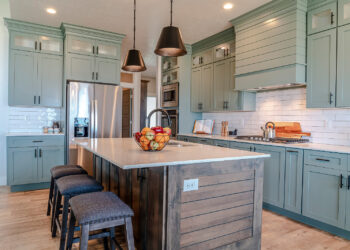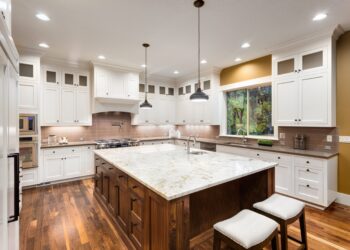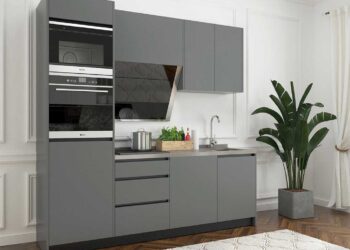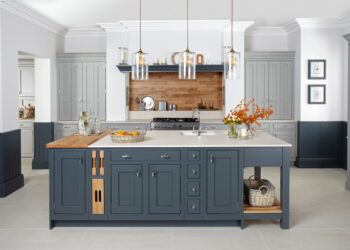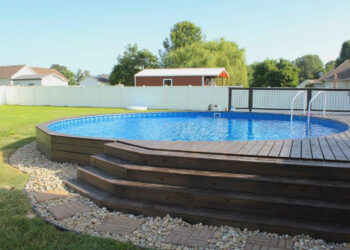No matter how small your kitchen is, because of its central location in the home, you must consider the aesthetics and practicality of your new kitchen design before breaking ground.
Some smaller apartments have cozy charm but less cooking space. While we all want a high-ceilinged, expansive kitchen with lots of natural light, most of us have something different.
In this piece, we’ll provide some of the most important considerations to remember while planning your kitchen layout to help you make it functional.
Small Kitchen Design Idea
You may maximize your little space if considering a new home or kitchen addition. There are clever ways to optimize flexibility, storage, efficiency, and aesthetics for a small kitchen design. Below are small kitchen design ideas that might solve your kitchen headache.
Streamlining
As mentioned, kitchen planning requires proper streamlining. Since you need everything easily accessible, you must carefully choose where to put your hold.
As space flow matters, store dinnerware near the table. Put pots, pans, and a spice rack near the cooking hobs so you can easily reach up and retrieve spices while cooking.
Kitchen Islands
Correcting the design is vital if you have space for a kitchen island because it can impact your whole scheme. So use it to its maximum capacity and avoid using it as a laundry room!
Change work surfaces to suit each location, such as softened textured wood to separate the cooking and preparation area from the entertaining area.
Integrate A Worktops
Choose worktops while designing your kitchen. If you’re installing a high-gloss contemporary kitchen, this is your chance to add warm texture like wood. If your space has historical details like a marble fire surround, marble worktops might connect the concept.
Consider some practical concerns when choosing a kitchen worktop. Granite countertops are popular because they are durable and valuable, but several granite variations exist. Black granites do not need sealing, but softer granites must. Ceramics are also famous for resisting heat and colors and looking sleek on kitchen worktops.
Add Adequate Lighting
Add ambient lights, dimmable choices, and beautiful pendants to your overhead light for optimal effect. Chopping, frying, and cleaning require enough light.
Your kitchen should house moderate classic country cabinetry, natural wood shelves, and rustic exposed brickwork. Use neutral cabinet colors and highlight natural light. Nevertheless, kitchen cabinet color is about more than just light.
A grainy wood treatment on your cabinets will add texture and intrigue to a modern extension without period elements.
Avoid Corners
To guarantee proper operation, apply door clearance and swing direction in your kitchen design. Keep devices away from corners and ensure open doors don’t hit each other.
Also, avoid stacking heavy cabinets. Instead, use wine storage containers with glass doors and display shelving to provide visual flair.
Focus on Planning
Patterned tiles, fancy floors, large range hoods, bright kitchen cabinets, and busy countertops can be overwhelming. Instead, choose one focal point in your kitchen to attract attention and complement it with quieter, eye-catching details. Cabinet organizers are also great addition to your small space
These are just a few ways to make your kitchen work by maximizing every space! Planning a new kitchen should be pleasant, and finding creative storage solutions can be an accomplishment!
Final Thought
Has our blog post inspired you to design and build your dream kitchen? Do you have some ideas to incorporate flexibility in your kitchen? Share your thought
